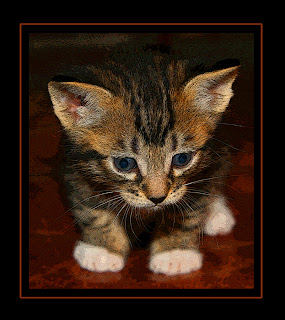
When he wasn't helping me on one of my jobs, Steve spent his 3-day weekend......
 ....cleaning out the shop and installing a new/used cabinet that we got via Freecycle. He is organizing, consolidating and throwing away (yipee, yahoo) years of accumulated 'we might need this someday' STUFF. It's difficult for him with his natural inclination to save and reuse, but after 10-15 years of moving certain items to new and different storage locations, he decided he probably wasn't going to use these things after all (drawer handles that came out of a kitchen in the 60's- safe bet we won't be putting them in our house).
....cleaning out the shop and installing a new/used cabinet that we got via Freecycle. He is organizing, consolidating and throwing away (yipee, yahoo) years of accumulated 'we might need this someday' STUFF. It's difficult for him with his natural inclination to save and reuse, but after 10-15 years of moving certain items to new and different storage locations, he decided he probably wasn't going to use these things after all (drawer handles that came out of a kitchen in the 60's- safe bet we won't be putting them in our house).We love to find new uses for old items and we have done a LOT of painting and refinishing both in our house and Sam's new room but I draw the line at reusing dirty, rusty, old relics...note to Garvers... if it looks like garbage, IT IS :)

The shop looks measurably better, can see the floor and walk all the way to the far wall....YEA!
 This is the mess outside the back door (and that's the studio apt. in the background). Someday I will get my patio back, for now it is a workshop/storage area....sigh.
This is the mess outside the back door (and that's the studio apt. in the background). Someday I will get my patio back, for now it is a workshop/storage area....sigh. This is Brad's old room, soon to be Annies room. The before shots were taken a couple weeks ago but the big push to finish really got going this past weekend.
This is Brad's old room, soon to be Annies room. The before shots were taken a couple weeks ago but the big push to finish really got going this past weekend.
 Annie picked out a beautiful cream color for three (2-1/2)walls and red (pink is the base coat) for the big wall and the wall along the top bunk (is there a more grown up/feminine word for bunk bed?). I'm going to need to get a wide angle lens to better show this room; it's 8x8 (reason for the bunk) and looks a bit like a college dorm room (or quarters on a air craft carrier). The red is going up today....will post results!
Annie picked out a beautiful cream color for three (2-1/2)walls and red (pink is the base coat) for the big wall and the wall along the top bunk (is there a more grown up/feminine word for bunk bed?). I'm going to need to get a wide angle lens to better show this room; it's 8x8 (reason for the bunk) and looks a bit like a college dorm room (or quarters on a air craft carrier). The red is going up today....will post results!

The loft bed....yeah, that's better!
And finally... Sam's room/future rental/Mom's studio....
 Alan, our good friend and incredibly generous contractor/handyman extraordinaire, is floating the bathroom and kitchen floors. Since this was a garage conversion and we added to the sq. footage, the two concrete pads didn't quite match in heighth so he is putting in a concrete/glue substance that connects the two and will level out the differences before we tile.
Alan, our good friend and incredibly generous contractor/handyman extraordinaire, is floating the bathroom and kitchen floors. Since this was a garage conversion and we added to the sq. footage, the two concrete pads didn't quite match in heighth so he is putting in a concrete/glue substance that connects the two and will level out the differences before we tile.
 ******************************* Happy Helper! ****************************
******************************* Happy Helper! ****************************And on to the Kitchen (ette:) The stripes are to differentiate between the rooms in the studio apt.

 The blue tape will come down of course....it's all a process!
The blue tape will come down of course....it's all a process!

And this was just for fun!






















































No comments:
Post a Comment